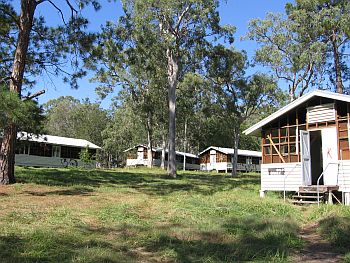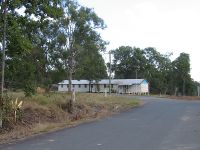
A large Headquarters building near the parade ground. Perhaps the location of the
Base Commander?
|

A typical Orderly Room in one of the Headquarters buildings. The orange labels read
"2 Pl", "3 Pl" etc.
|
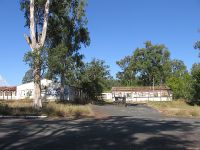
A collection of Headquarters and administration buildings near the old Ipswich Road
entrance.
|
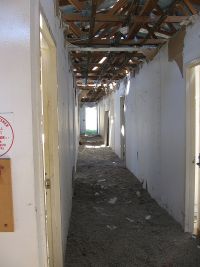
A typical hallway in a Headquarters building in this complex.
|
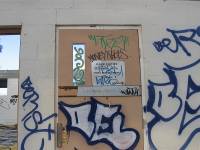
The complex contained a lot of training facilities, this was Training Room 3.
|
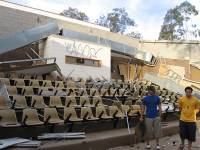
Like most of the buildings in this part of the base, demolition of this lecture room
and theatre is quite extensive.
|
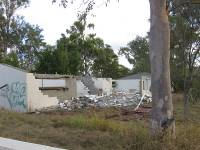
This is a typical example of the state of some of the buildings; here today, gone
tomorrow.
|
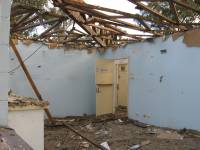
The registry in the HQ and administration complex in the eastern section of the
former base.
|
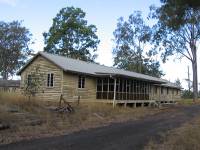
The western part of the base contained a small training complex next door to the large
fenced secure area (see separate page). This appears to have been the HQ for the area.
|
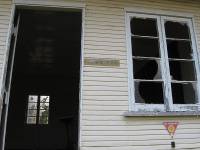
The entrance to one of the training rooms (now how did I work that out?).
|
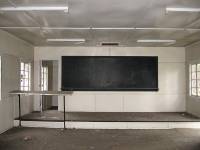
The interior of the training room.
|
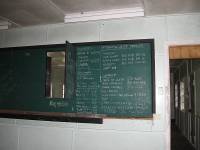
The blackboard in another training room contained a list of interesting contacts.
|
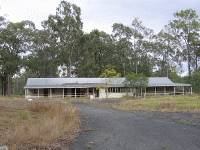
This building is described on a base layout line drawing as "Transport Headquarters".
The main base entry (100m)and the fountain area complex (50m) are to the right. The
Child Care Centre is 20m to the left (see Messes & Clubs page) and the Training HQ
(see above)and large fenced secure area are behind.
|


















